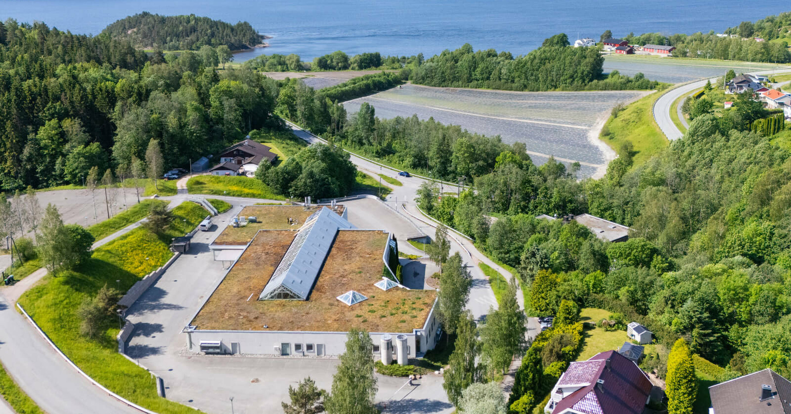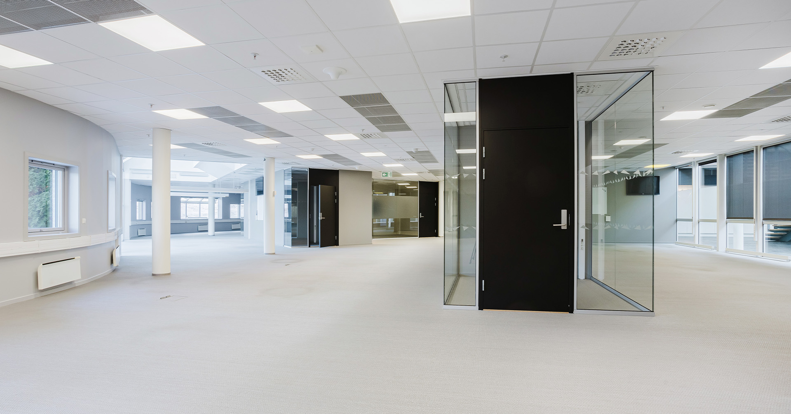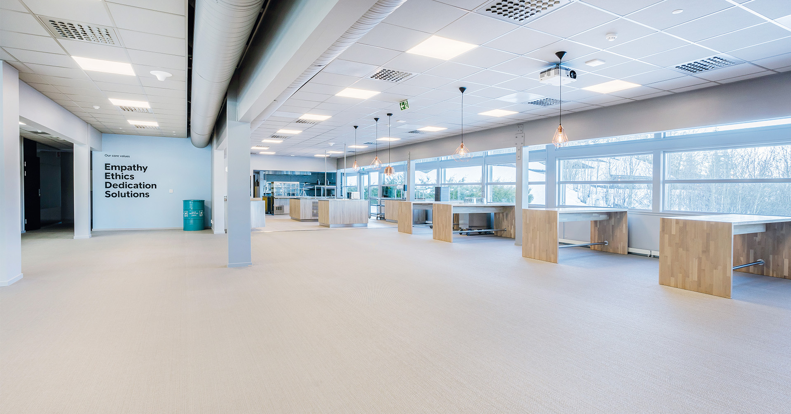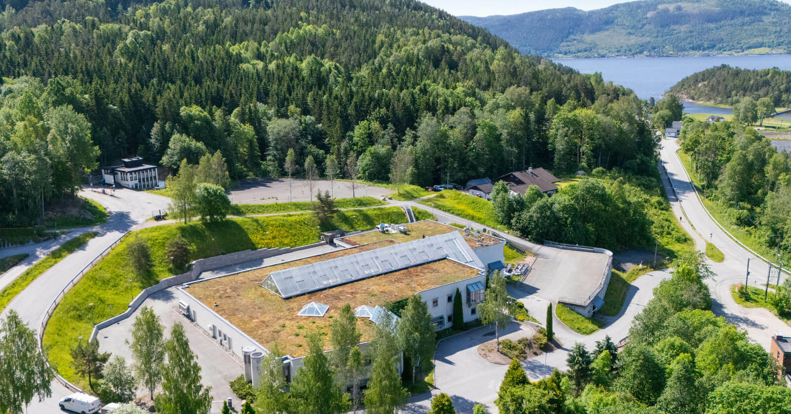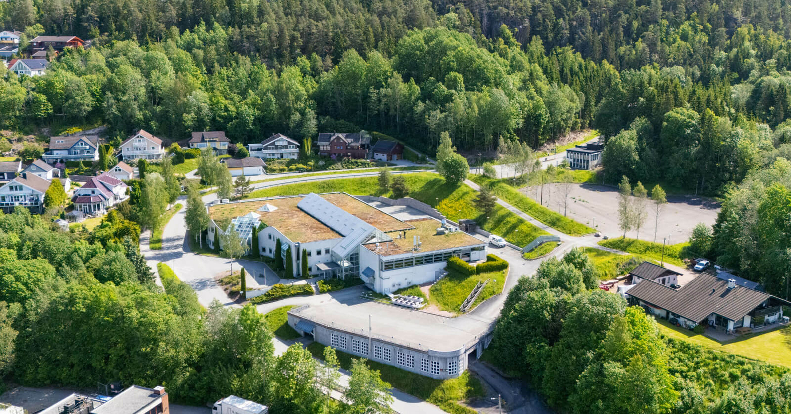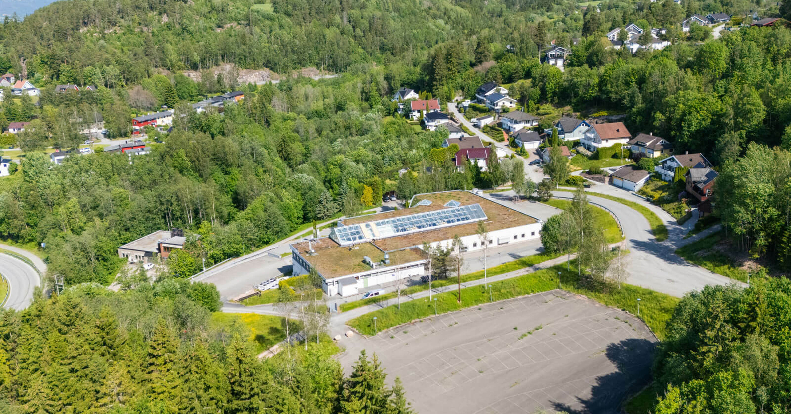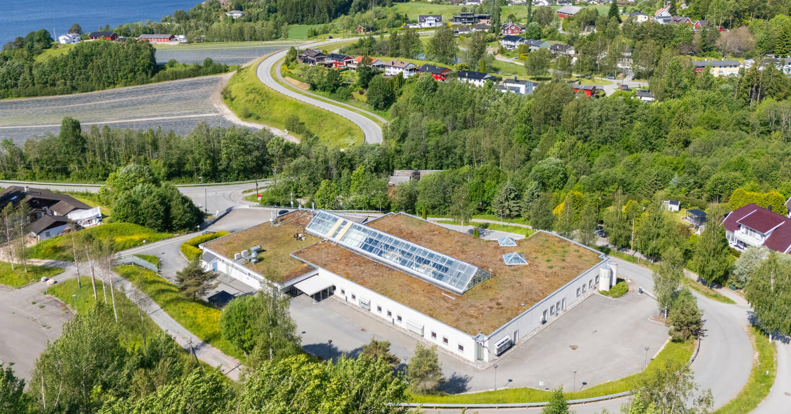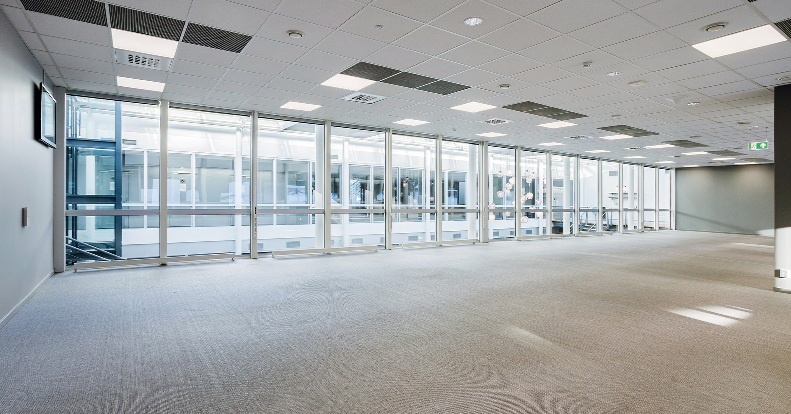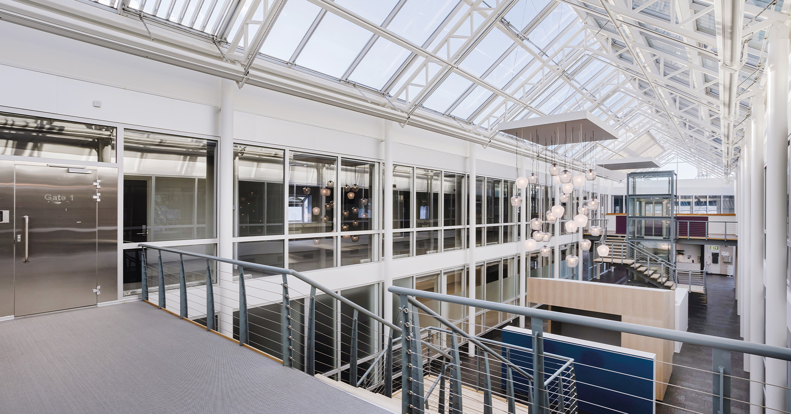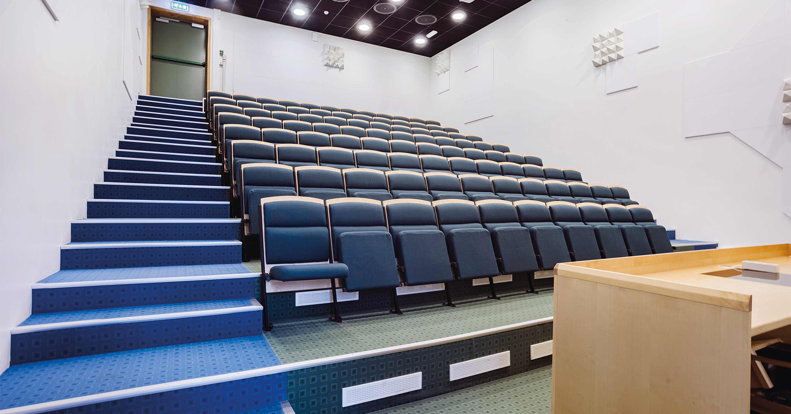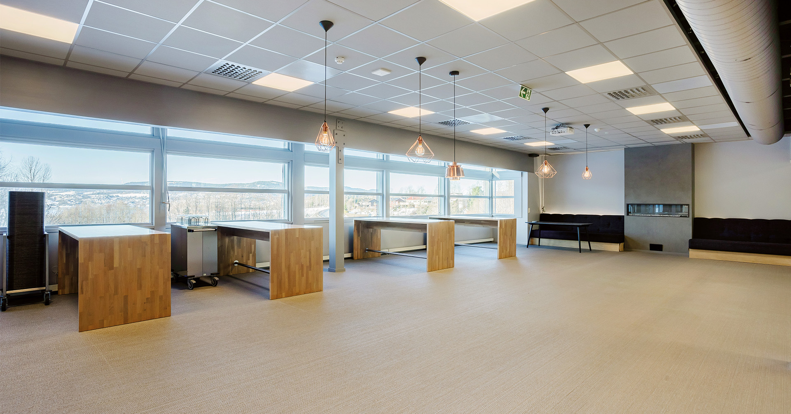Bjønndalssvingen 7, 3442 Hyggen
Description
Key points
Office building: 4,300 m2
(Divided into separate zones that can be converted into warehouses)
Energy rating: F
Large plot: total 12,800 m2
Parking garage: 23 spaces
Outdoor parking: approx. 200 spaces
Location
The property is nicely located on Lahell in Hyggen, along the E134 towards the Oslofjord connection. Bus stop approx. 200 meters.
Distance E18 Kjellstad: approx. 10 min.
Distance Oslofjordtunnel: approx. 20 min.
Distance Drammen: approx. 10 min.
Distance Asker city center: approx. 20 min.
The property was built in 2002 for Lindorff and was completely renovated in 2017 in connection with the extension of the lease agreement. The property is currently vacated.
The office building has a total area of approx. 4,300 m2 and consists mainly of open landscape in addition to a large glazed atrium (mingling area) in the middle of the building.
The building mass appears solid and well maintained with contemporary ventilation, cooling, elevator and covered goods delivery with ramp.
Other qualities of the building
- Large auditorium.
- Partially furnished canteen with access to terrace.
- Bolon flooring in offices and slate floor in entrance/atrium.
- 4 ventilation systems, one system for the canteen, one system for the auditorium, one for the meeting room and a main system for the office section.
- Warehouse is equipped with a heat pump.
- Mainly newer LED lighting with motion sensor throughout the building.
- Complete access control (also to different zones inside the building).
- Cat 6 data cabling.
- Fitness room and 2 locker rooms. Lockers are equipped with 3 separate shower cubicles with associated toilets.



